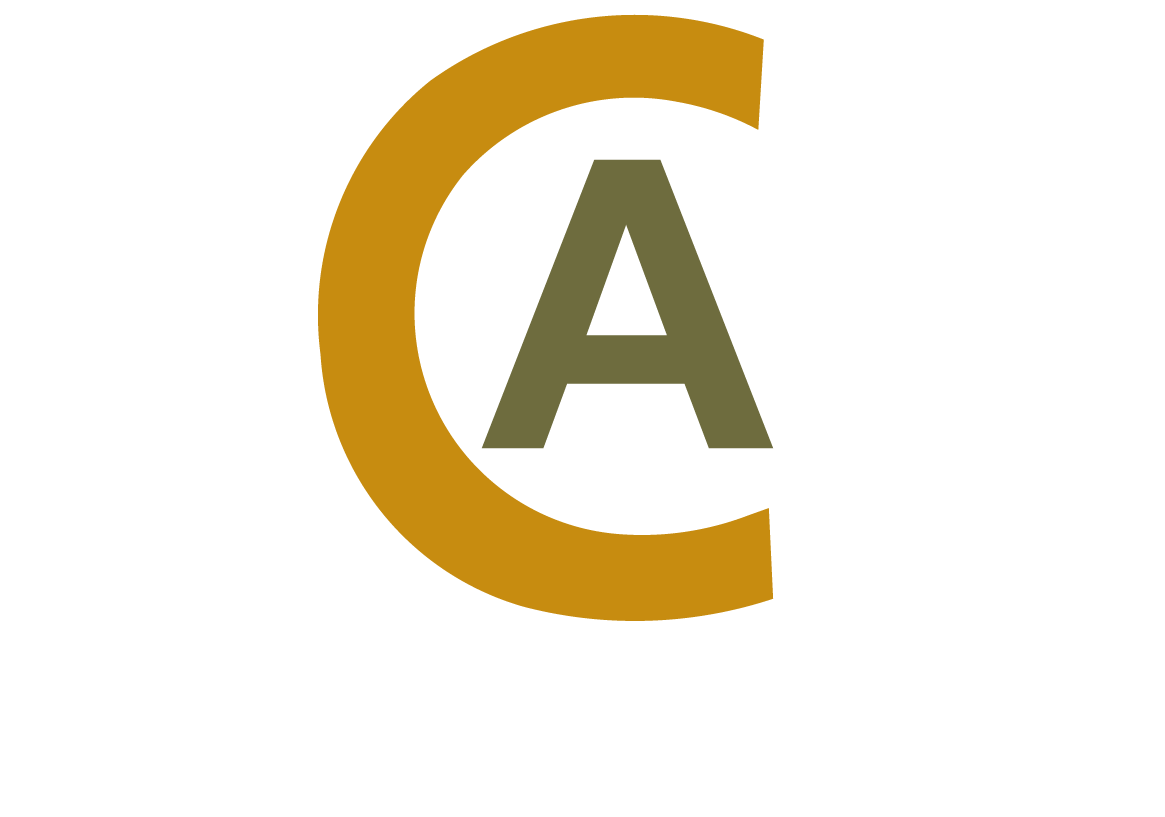Services & Amenities
Collaborative Alliance provides a state-of-the-art personalized environment designed to provide comfort and convenience for all of our professionals in our community and their clients.
Welcoming, Spacious Reception Area
Our reception area is designed to help every visitor feel welcome from the moment the elevator doors open until the time they are personally greeted and comfortably seated. Our beautiful sun lit reception area features floor to ceiling windows, a plaque identifying each business and our community, hardwood floors, patio seating and a calming water feature to help each visitor know that they have truly arrived at the right place.
ATTRACTIVE meeting ROOMS of all sized with STATE OF THE ART TECHNOLOGY TO MEET ALL OF OUR PROFESSIONALS' NEEDS
Whether meeting with one client or hosting a forty-person training, all professionals in the Collaborative Alliance community have access to a full range of warm and inviting rooms to address virtually any need. Click here to view our meeting rooms.
the following SERVICES are available to all professionals in our community
A receptionist to greet clients, offer beverages and answer your phone in you company name
Unlimited self-service tea and coffee
Daily mail service and postage at cost
Daily trash removal and vacuuming
Additional Amenities:
Client Resource Center: Our client resource center, located just behind the reception desk provides information regarding each business in our Collaborative Alliance community to help facilitate referrals.
Two Patio Spaces: We have exclusive access to a full patio on the 5th floor and shared access to a patio on the 6th floor. These spaces allow our professionals as well as our clients step into the fresh air (weather providing) and to enjoy a relaxing break in the sunshine (or in the shade) without leaving the office.
Gathering/Eating Areas: Our 5th floor break room provides a friendly, comfortable atmosphere for our tenants to gather for meals, camaraderie or sharing ideas. The Break room features a kitchen area with refrigerator, microwave, ice maker, filtered water on tap, sink and dishwasher as well as a seating area for up to eight people. The 6th floor space has a smaller kitchen area with a refrigerator, sink, ice maker and dishwasher.
Networking Opportunities: All professionals in the Collaborative Alliance community are encouraged to create relationships with other professionals through workshops and social gatherings.
Printing/Copy/Scanning Centers: Our space has three copy centers and all offices are linked to at least one copy center so that all members of the Collaborative Alliance Community have direct and convenient access for copying, printing and scanning. There is also access to a fax machine.
Unified Phone/internet/Wireless Access: All of our offices have access to unified phone services, direct internet and wireless connections.
Sound Masking: To protect the privacy of our tenants, we have equipped our space with sound masking and have constructed each office with the idea of reducing outside noise.
Security: Our space is kept secure through private elevator system and secured coded door assuring that unaccompanied visitors do not wander into private areas.
Covered Parking: Professionals in our community and visitors to our space have free access to covered parking connected to our building.
Use of Edinborough Park Recreational and Fitness Facilities: Collaborative Alliance is connected to Edinborough Park, a beautiful indoor park featuring an Olympic sized pool, children’s play area, workout equipment, running track and gymnasium that is available to all of the professionals in our space.
